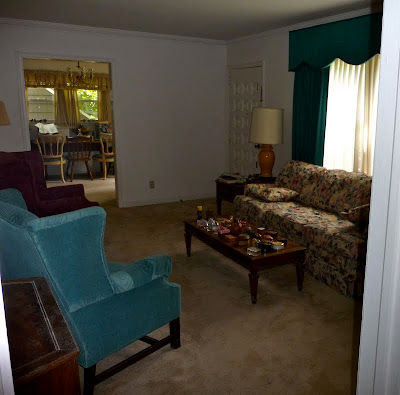For the story behind the renovation and tips on renovating your own home, click here.
For a list of our house resources, click here.
So we got to work, found an amazing contractor, and learned all we could about flipping a house on a budget. Five and a half months later, we moved in!
Fortunately for us, we were able to work with the space within the house and didn't have to expand at all. This saved us a lot of money! The house was originally a 2 bedroom/1.5 bath with a dining room, sitting room, and work room. We were able to make the dining room a guest bedroom, the work room a master bedroom, the sitting room a dining room, and turned one of the original bedrooms into the master bathroom and closet. The finished product now has 3 bedrooms and 2 full baths.
For a more detailed look at what the house looked like originally and then during the demolition/construction stage, click on the links.
Living Room Before
Living Room After
Dining Room Before
Bedroom After
Laundry Room Before
Laundry Room After
Bedroom Before
Bedroom After
Guest Bathroom Before
Guest Bathroom After
Kitchen Before
The brown cabinets to the left go all the way down, leaving a small opening to the "sitting room".
Kitchen After
Sitting Room Before
The is the small entry-way from the kitchen. The part to the right is the end of the brown cabinets.
Dining Room After
Workroom Before
Master Bedroom After
Bedroom and 1/2 Bath Before
Master Bath and Closet After
The pocket door to the left goes to the "water closet" :)
Inside the pocket door
That about covers the inside! In October of 2013, we changed the look of the outside. You can check that out here. And for the ongoing yard makeover, check out the posts below:



















































